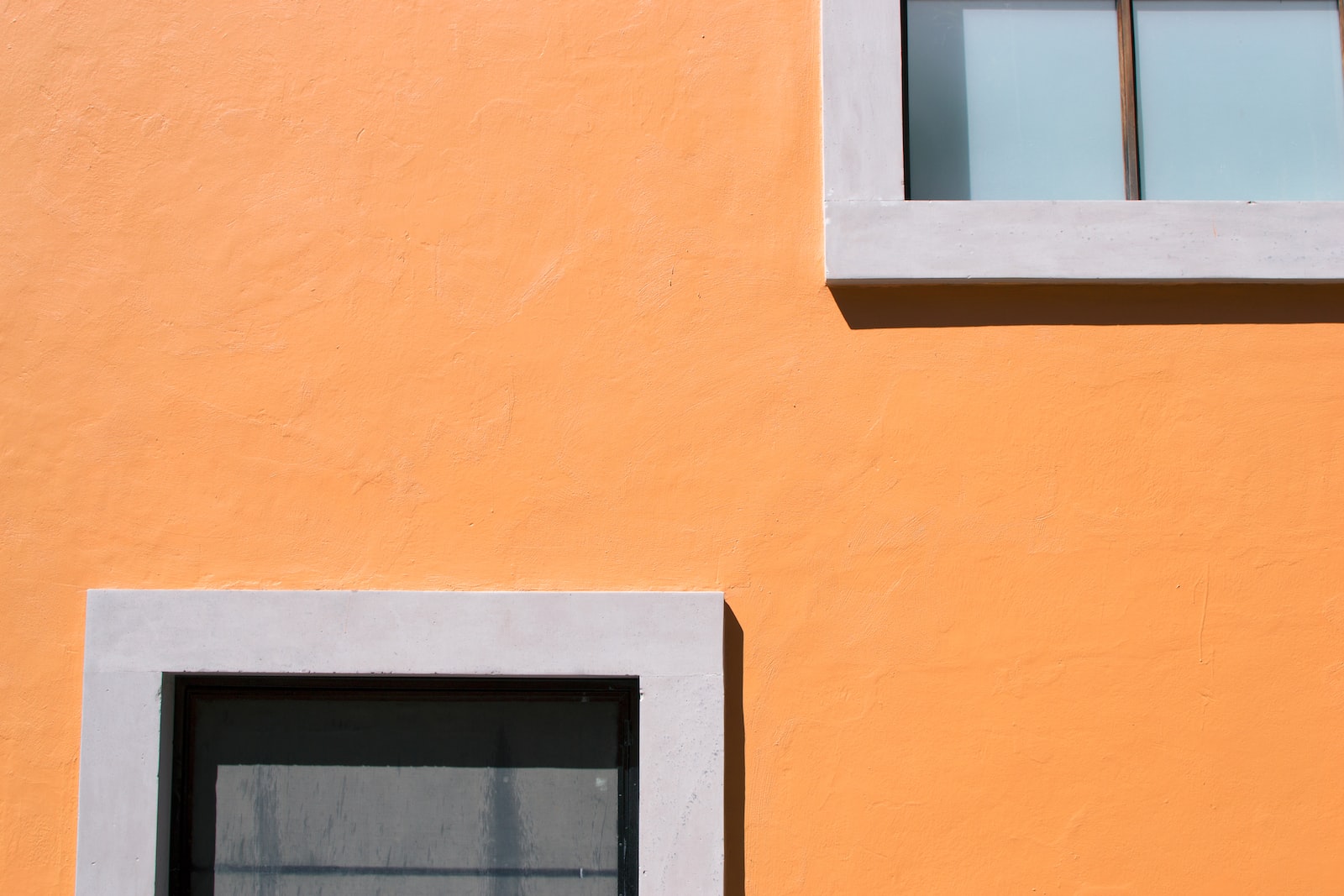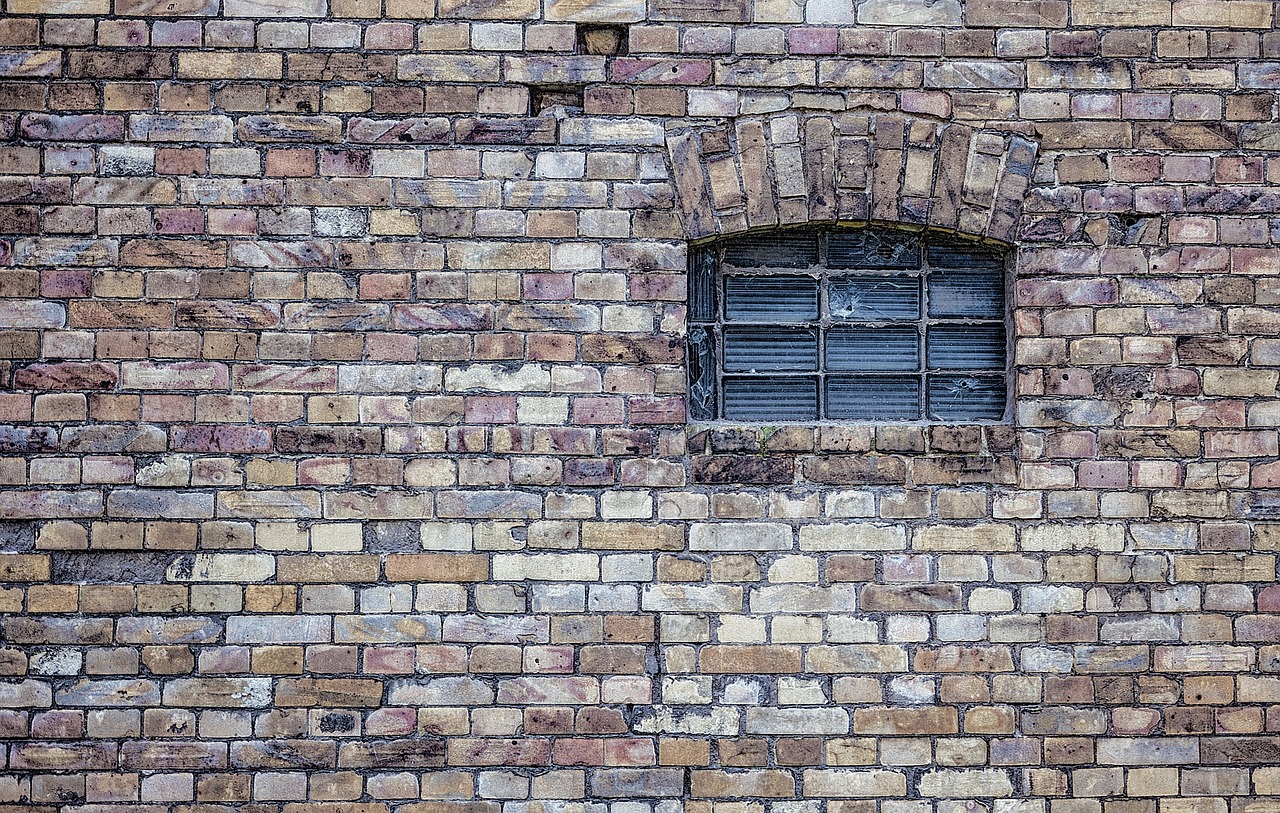When it comes to building a home, the thickness of exterior walls may be one of the most overlooked construction details. Homeowners are more focused on interior features rather than what is going on outside. When you’re building a home from the ground up or remodeling your existing home, it’s important to know the standard thickness of exterior walls.
It is important not to make your external walls too thick in order to save money on materials and space. If the wall is too thin, you are allowing the heating or cooling to escape, and you will not be able to keep your home cool in summer or warm in winter. You should also understand that the thickness of an external wall varies depending on the materials used and the local climate.
How Thick Is An Exterior Wall?
External walls typically have a width that ranges from 10 – 12 inches. However, there is no limit to the thickness of the exterior wall. Houses built with heavy exterior masonry or rammed earth are built with thicker walls. The thickness is determined by the siding material and the framing, the structural design of the building, and other factors. You can also use an exterior wall framing calculator to find out how thick should be your wall.
Since you have seen the thickness of the external, let’s now discuss walls further. You will discover that in this post if you’re wondering why exterior walls are thicker than interior walls and their material.
What Is Considered To Be A Wall?
In simple terms, a wall is a vertical structure that defines space or delineates an area, prevents people or animals from passing through, and provides protection. It refers to the structural and vertical elements of the building that are intended to divide or enclose a space. Walls are typically made of some kind of rigid, solid material; these materials could be anything from wood to concrete to metal.
What’s An Exterior Wall?
An exterior wall is a wall that forms a building’s envelope; The term exterior typically refers to the side of a building that faces away from its enclosed area or the front if it has no enclosed area. An exterior wall is used for structural support and protection from the natural environment.
Exterior Walls, What Are They Made Of?

They are typically made from masonry materials like brick, stone, or concrete. They can also be made from materials like wood, aluminum, vinyl siding, or stucco. Let’s take a look at popular materials used in building walls.
Cladding
The cladding exterior wall is widespread for buildings that need an outside rehab. Cladding can be made from a wide variety of materials, such as wood or vinyl. The process is easy and can improve the overall look of your home or business.
Brick
Brick has been a popular building material for centuries; It’s affordable, easy to work with, and comes in a wide variety of colors. Brick also lasts for decades and has the ability to withstand harsh weather conditions. It can be laid out in a variety of patterns, such as brick veneer, brick butt joint, and running bond.
Insulated Vinyl
You will mostly find insulated vinyl exterior walls in residential homes; They provide a living environment that is comfortable and energy-efficient. Insulated vinyl provides good sound insulation and does not trap heat in the summer. Insulated vinyl exterior walls are a popular option for homeowners looking to have an aesthetically pleasing yet energy-efficient exterior.
Wood
The popularity of wooden exteriors has been rising in the past few years, and for a good reason. They can be used both on homes and commercial buildings to provide a natural look that many people like. This is not without its disadvantages, however. Wood exterior wall siding is a popular choice for both new construction and replacement. There are many factors that contribute to the lifespan of a wood exterior wall, including the type of wood, climate, and yearly temperature changes.
Steel
Steel exterior walls are popular for their durability, strength, and resistance. They have been used in construction for more than a century and are one of the most popular materials today. This is a great option for people who are looking for a low-maintenance building. Steel is also a good choice if you’re in an area with high winds because it can withstand storms. But it’s also more expensive than other materials; this can be attributed to its longevity.
Cinder Block
They can be stacked and molded into a variety of shapes and sizes and can be used for both residential and commercial structures. The material has been used for centuries, as it is dense enough to offer protection from the elements but can also be easily shaped into new forms.
Cinder block exterior walls are popular for their toughness and durability, but they have a downside. Moisture accumulation caused by poor drainage can lead to mold and mildew problems. With better sealing and ventilation, the problems can be minimized.
Why Are Exterior Walls Thicker Than Interior Walls?
You might have noticed that exterior walls are thicker often than interior walls; why is it like that? This is because of insulation and structural reasons; one of the main reasons is the need for the exterior walls to protect the building from the elements like climate, wind, and rain. The thicker materials are better able to withstand strong winds. Interior walls are not exposed to these elements as much, so they can be thinner.
The exterior of a building needs to be made thicker to support the structure it encloses. In order to keep the building from collapsing, external walls need to be thicker than the interior walls. The exterior walls hold up the roof as well as other structures, while the interior walls carry less weight. Exterior walls are load-bearing, whereas interior walls are not.
Exterior walls are thicker than interior walls to provide insulation. The thickness of the exterior walls helps prevent heat from the outside climate and sunlight. The exterior walls shield the interior home from heat and cold by providing insulation against different climates, saving energy costs.
Exterior Wall FAQs
How Thick Are Walls In Houses?
The most common type of house wall is made out of 2-by-4 framing, which has a nominal width of 3 1/2 inches. It’s important to know that the thickness of a wall is determined by the type of material used in construction.
Do Newer Houses Have Thicker Walls?
To be clear, there are a lot of new houses out there that are made with thinner walls, and they’re thin and hollow. Newer houses might look more visually appealing with their sleek, clean lines, but when builders make them with thinner walls, they sacrifice structural integrity.
Why Are The American House Walls So Thin?
In America, the walls in homes are typically thin, and that’s because they’re efficient when it comes to cost and construction. Thin walls are a great option for those looking to reduce the costs of construction while still maintaining the quality of their building. They offer many benefits, such as lower labor costs, easier installation, and reduced material requirements.
How Thick Is A Wall With Drywall?
Drywall will typically cover both sides; the normal thickness is 1/2 inch, and the thickness of the wall will be 4 ½ inches.
How Thick Is A Solid Wall?
A solid brick wall should be about 22 cm thick, and a solid stone wall can be up to 50 cm.
What Is The Minimum Thickness Of An Interior Wall Of The House?
The minimum thickness of an interior wall should be 8 inches.
Can A 4-Inch Wall Be Load Bearing?
We can say that 4-inch walls aren’t structurally safe if they are above 7 feet in height. It’s not a good idea to impose a load on them.
How Thick Is A Residential Brick Wall?
The standard thickness for the brick wall should be kept at 9 inches.
How Thick Are Walls In Plans?
Generally, the standard thickness is 150 mm; this includes plaster on both sides.

